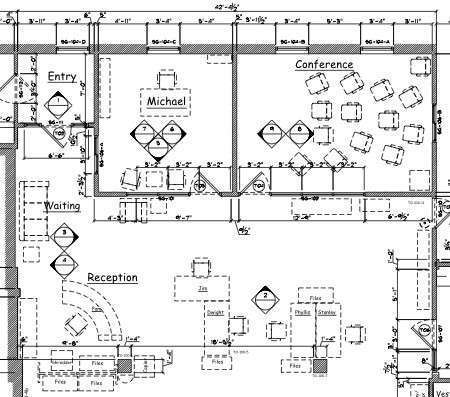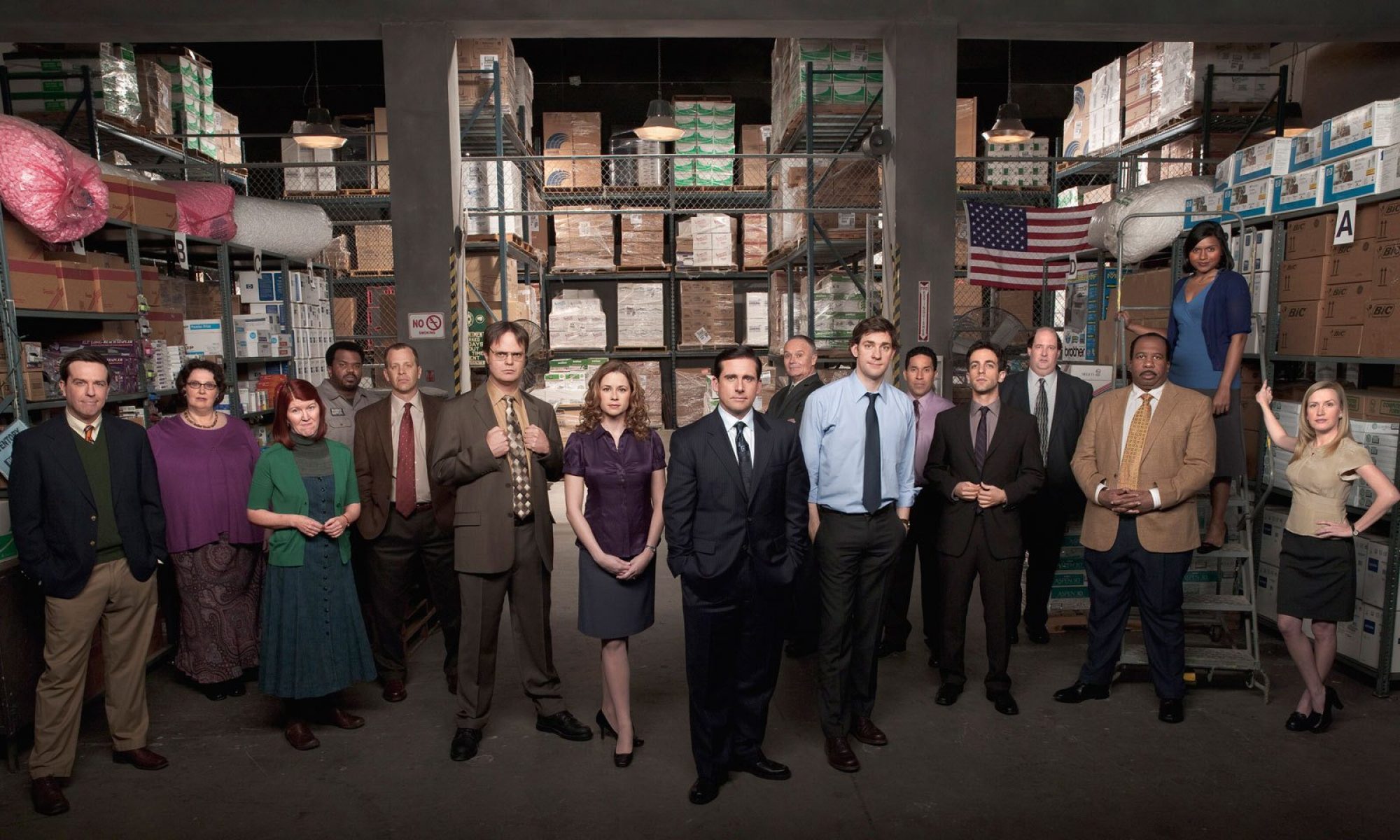
Being the complete geek I am for ‘The Office,’ I was super excited when tipster Ed emailed me about this.
Here are ‘The Office’ blueprints (PDF) created by set designer Jeff Beck in April 2008!
Every door, desk, and wall of the Dunder Mifflin Scranton set, now available for your scrutinizing pleasure.
Granted, it is a bit out-of-date, in that it still shows a desk for Devon, a picture of Pam and Roy sits at reception, and there is no sales desk for Pam, but I think the general layout is still pretty accurate. (Please post comments on any other interesting details you notice!)
Ed told me “I am going to use them to make a 3d digital model of the set, I will send pictures when it is finished.”
Sounds cool!
What will YOU do with these blueprints?
These blueprints are made available to OfficeTally with explicit permission from Jeff Beck and NBC. Thanks so much to both!
Tipster: Ed

I will show them to my wife who can never quite figure out how the office is laid out and is always asking questions about it.
What would I do? Easy.. remodel my house to match it. Of course
When did Dunder Mifflin Infinity start? Wasn’t it after Pam and Roy broke up? So does the DMI in the bookmark titles of the last four pages stand for something else, or were they thinking that far ahead? I’m confused!
Do you guys know what the round thingies in diamonds are? — there’s 1 right below “Entry,” 3 and 4 near “Waiting,” etc.
Very cool! This would be good reference for a drawing. :)
Tanster, I want to say they are where the cameras go. If you look at the direction the black arrow points it looks like a regular camera angle. I could be way off, though.
[from tanster: i thought it was camera position, too, but there are 3 in Michael’s office, and I thought that was a bit excessive? ]
no clue on the round thingies, and I even took architecture in school. It can’t be lighting, electrical HVAC or plumbing as there’s some in the elevator too. But some use weird symbols so i could be wrong. The elevator might be lighting related. I think the couch in the waiting room is kinda big but otherwise, nice job.
Awesome! I need to find a giant printer, print it at 100%, and hang it in my cubicle.
Andy’s desk is also missing, but this blueprint is still incredibly accurate
I am going to open an office with the exact lay out
@Matt, just dunder mifflin, inc. i think.
looks like lighting fixture..
link
Last year in my biology class we had to design a city where everything in a cell, like the organelles, was represented and i did basically this blueprint i just figured it out myself :)and i got an A.
Tanster – the ’round thingies’ on the plans are keys to indicate corresponding interior elevations – e.g., the one between Jim and Phyllis’ desk, with ‘2’ on it, indicates that ‘interior elevation 2’ depicts the view indicated by the shaded arrow. Like you’re standing at that point, looking at the outside of the wall to Michael’s office and the conference room. (Hope that makes sense.) It’s a standard architectural drawing convention.
The light fixtures are indicated on the RCP page (Reflected Ceiling Plan.)
Toby’s always sat more or less directly opposite the door to the kitchen, correct?
OMG! I HAVE NEEDED THIS SO BAD! I am making a 3D model of The Office!
I think that Customer Service and Human Resources are flip flopped in this draft. I think Kelly (CS) sits in the back corner cubicle and Toby (HR) sits on the other side of the partition. Perhaps they labeled the back HR because Toby also used to sit back there? Very cool though.
Remember in “The Carpet” when Jim moved to the desk across from Kelly for the day? In the blueprints, that’s the desk that is labeled as Toby’s, and the one that Kelly said Toby used to sit at until he became “allergic” to it. So, according to those blueprints, that really was Toby’s desk in the beginning. :)
Ah, yes, well done, Dane. Toby now sits on the other side of that partition where he and Jim played Dunderball. The two desks together in the middle of the layout are no longer there (though some first and second season episodes showed that mysterious nameless woman (Marjory?) working there sometimes). The desk down by Kelly is where I believe Tony Gardner worked (for a few hours at least) and I’m not sure if the one facing the break room is still there or not.
[from tanster: man, you guys are good.]
I second 14|colette about the elevation markings. Typically, the sheet number where the elevations appear is indicated in the bottom of the circle.
The best part is the Deedle-Dee Productions (A TV Show Company) logo. It’s strangely familiar…
Who’s Devin???
Devin gets fired during the first Halloween episode. He was only there for a few episodes.
This is so cool though!!! Thanks for posting, Tanster!
I always thought accounting in the far right. Thank you for blowing my mind, Office Tally.
wow the layout of this building always used to confuse me, so i started making a mental map of where everything was. but that one area always confused me (the one with the sound and props labels) because they never show it and it left a huge gap in the layout, i guess that all makes sense now though lol
Can anyone say……Sims 3 project. Heh Heh
Michael:The early worm gets the worm.
Jim:You mean like another worm, like their friends.
I’m going to make a “The Office” aquarium for my friend.